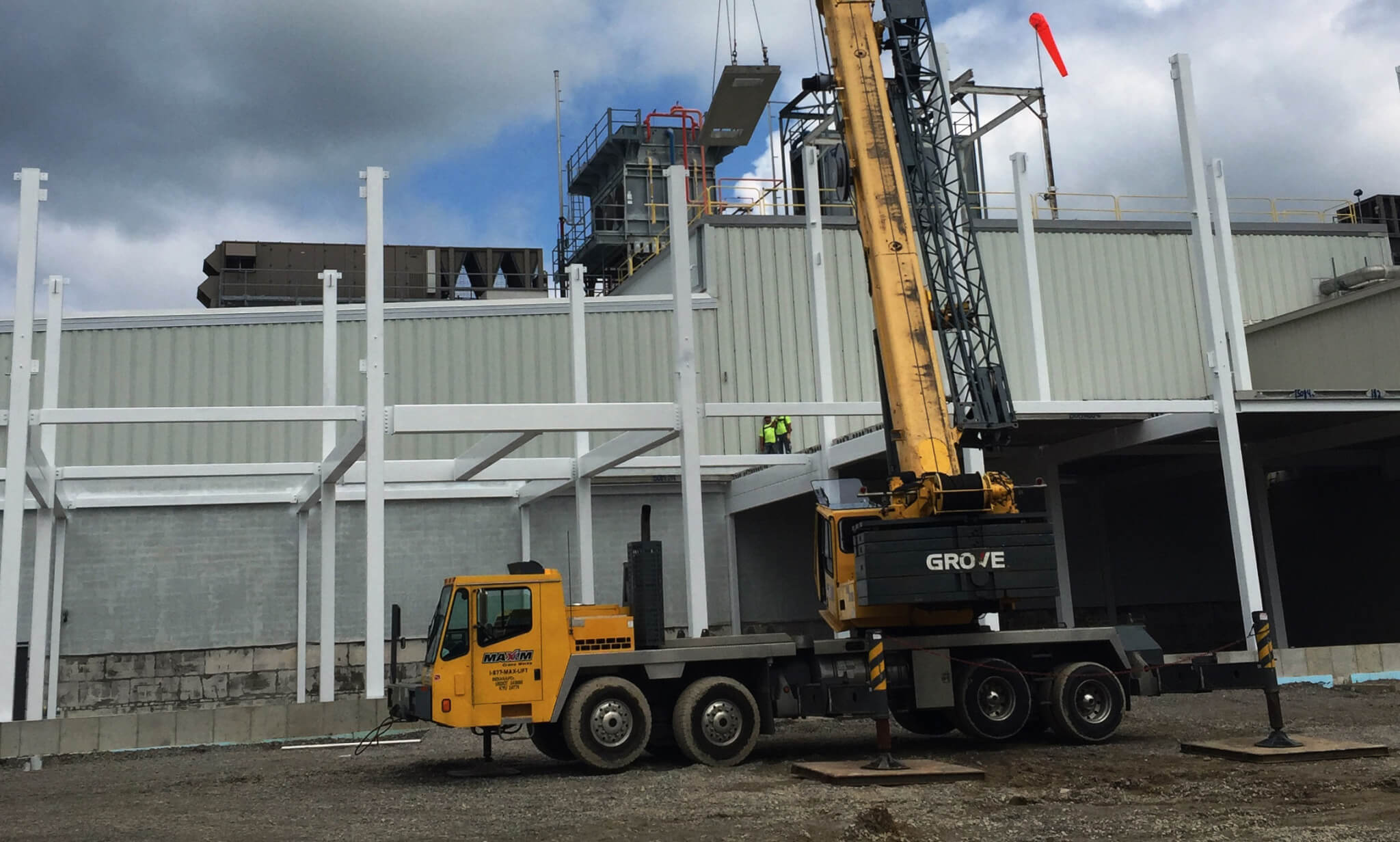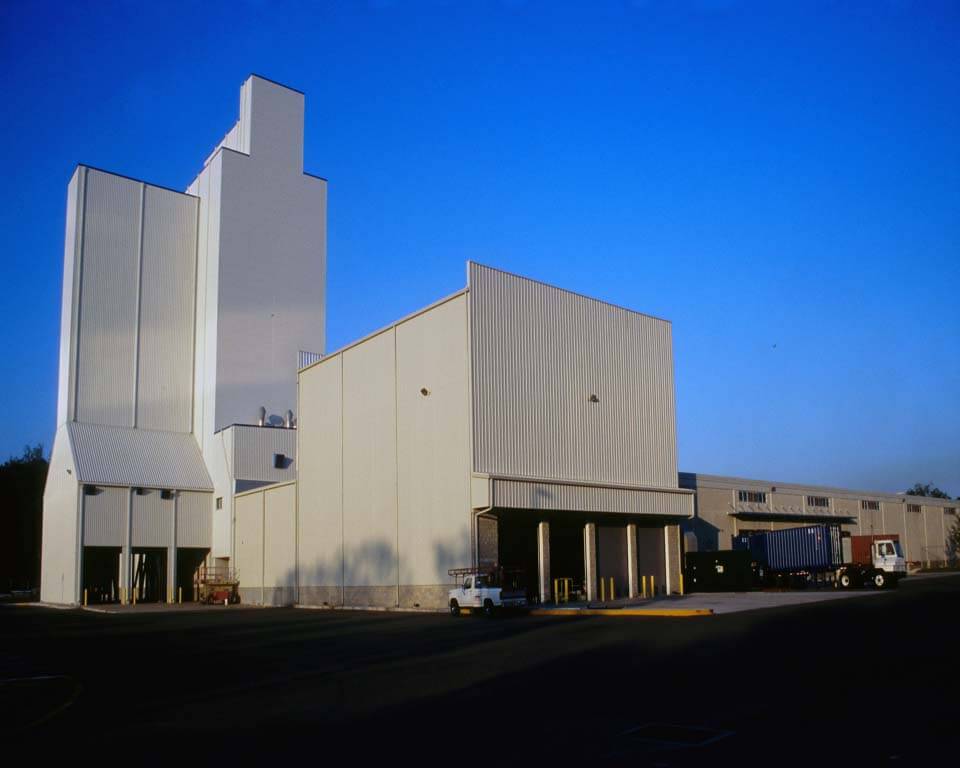
Confidential Client – Plant Expansion
Matrix PDM Engineering provided complete engineering design and construction engineering services for a building expansion and new/relocated equipment at a food plant in Ohio.
Multidiscipline design services included civil, structural, mechanical, architectural, process, and electrical design. Process engineering integrated existing equipment with a new manufacturing process. Electrical design included HVAC, controls, line layout and utility systems. Matrix PDM Engineering provided equipment vendor coordination, procurement support, RFI’s and submittal reviews.
Additionally, funding authorization was received 1st quarter of 2015 allowing the project team to perform full engineering to 50%, identifying that construction cost was 20% higher than project budget. Matrix PDM Engineering performed value engineering over a three week period to bring cost back within authorization limit and resumed the plant expansion within budget and back on schedule. Final phases of construction will end by November 2015.
Scope of Work
- The building expansion will add approximately 32,257 sq. feet to the existing building’s 264,781 sq. feet. Increasing floor space 12% and 7.5% in building footprint area
- Funding authorization received 1st quarter of 2015
- Performed full multidiscipline engineering to 50%, identified that construction cost was 20% higher than project budget
- Performed value engineering over three week period to bring cost back within authorization limit
- Civil, Structural, Mechanical, Architectural, HVAC, Process, Controls, Line Layout, Utility Systems
- Specification and procurement of equipment

